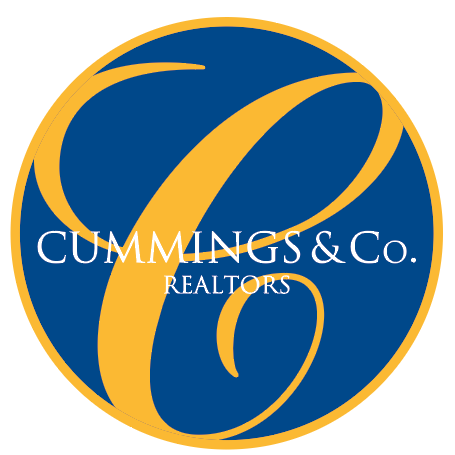This brick front townhome features 3 finished levels, 4 bedrooms, and 3.5 baths. A long driveway provides extra parking outside your 1 car garage. Inside you have a spacious foyer with vinyl floors and a large guest closet for storage. The rest of the lower level is fully finished into a massive, carpeted bedroom. This space would also make a great family room, rec room, or a home office. Here you have a ceiling fan and recessed lighting. A sliding glass door provides access to your fenced rear yard. There is a full bath with single bowl vanity and tub/shower on this level. Finally, we have the laundry room to keep your machines tucked neatly away. Up the stairs we find ourselves in the large kitchen. Its granite countertops of accented nicely by the raised panel cabinetry. The space features a nicely sized pantry, updated appliances, and vinyl floor. The large island includes breakfast bar seating for two. The kitchen is open to the dining room. The vinyl floor carries into this space which features chair rail molding. When we move past the kitchen dining we have the morning room. Here you have vinyl floors, a decorative light fixture and tons of natural light. The sliding glass door provides access to you large deck. The deck features nice views and provides the perfect setting for sunbathing or BBQing. On the other side of the kitchen, we have the vast living room. It features lovely hardwood floors, recessed lighting, and large windows. There is a powder room on this level with a pedestal sink. Up the carpeted stairs we have a hardwood hallway leading to two generously sized bedrooms. Both feature carpet, closet storage, ceiling fans and vaulted ceilings. Such lovely details not always present in townhomes. The hall bath includes vinyl floors, a 42 in single bowl vanity and tub/shower. The large primary suite features carpet, ceiling fan, and lots of natural light. It includes a private ensuite with ceramic tiles floors, a large soaking tub, corner shower, and double bowl vanity. The suite is topped off with a huge walk-in closet. You will want for nothing in this space. This home has everything you have been looking for and more! Schedule your showing today!
WVBE2030406
Townhouse, Colonial
4
Opequon District
BERKELEY
3 Full/1 Half
2007
2.5%
0.04
Acres
Hot Water Heater, Electric Water Heater, Public Wa
Brick, Vinyl Siding
Public Sewer
Loading...
The scores below measure the walkability of the address, access to public transit of the area and the convenience of using a bike on a scale of 1-100
Walk Score
Transit Score
Bike Score
